 Winter availability
Winter availability
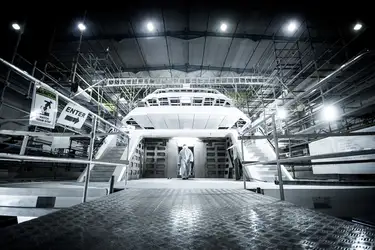
Building your dreams
Published 09 五月 2023
The Burgess New Build Sales and Technical Services teams have the experience and expertise to understand your unique vision and connect you with best design studio to realise your dreams.
Here are four very different yachts from four very different designers who we’ve worked with many times for clients all around the world. Turning your vision into reality is what we do better than anyone else.
Igor Lobanov – 88m (288.7ft) sailing yacht PROJECT DOUBLE LUCK
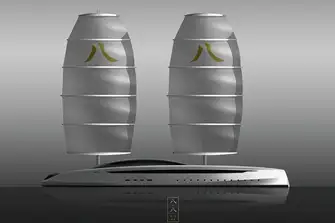
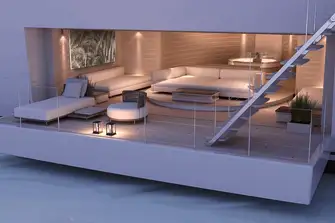
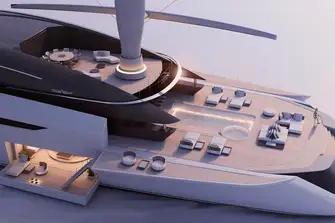
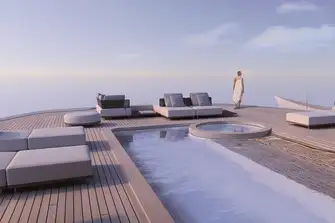
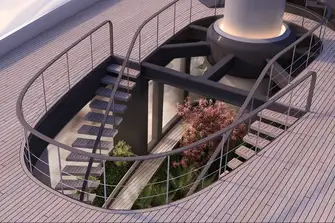
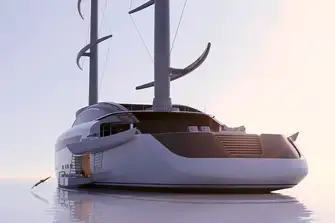
Designed for Oceanco, 88m (288.7ft) DOUBLE LUCK is a nod to the auspiciousness of eight in Mandarin Chinese numerology. Its ultra-efficient design incorporates a high-performance Dykstra DynaRig sailing system, which enables a single crew member to set all sail in just six minutes, alongside Oceanco’s pioneering power regeneration system.
Her distinctive profile is inspired by classic car design with the superstructure styled as a cockpit. There is a large aft deck swimming pool, fold-down beach club sea terraces and a two-deck Zen winter garden. The interior is Zen-inspired; soft shapes, flowing lines and organic materials feature throughout, with a focus on natural light and merging indoor and outdoor spaces.
Omega Architects – 69m (226.4ft) support vessel PROJECT HERCULES
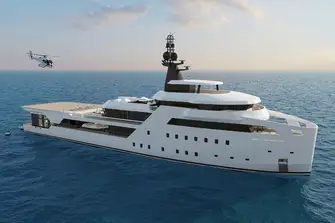
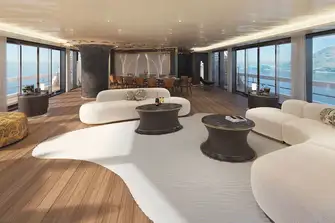
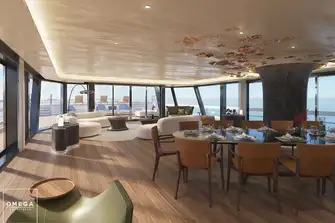
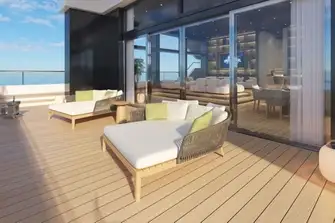
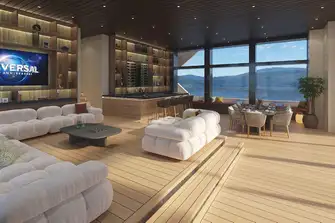
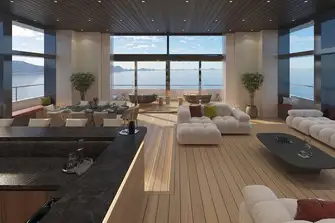
The 69m (226.4ft) PROJECT HERCULES was developed in collaboration with Spanish shipyard Freire, a yard more usually associated with the practicality, reliability and cost-effectiveness of ocean-going commercial vessels. The yacht serves a dual purpose as a support vessel, optimising your time afloat, and an explorer yacht in her own right, with an ice-classed hull, efficient hybrid propulsion and long-range fuel capacity.
The interiors feature natural materials and seemingly endless floor-to-ceiling glass and sliding doors to give you the sensation of being outside while in. These are most notable in the saloon and the vast beach club, aft of the yacht’s wellness centre. The helipad is commercially certified and she has stowage for a huge inventory of tenders and toys.
Sinot Exclusive Yacht Design – 120m (393.7ft) motor yacht PROJECT NATURE
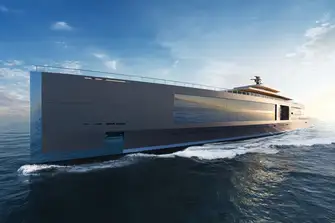
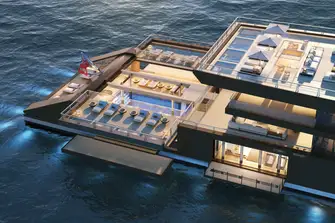
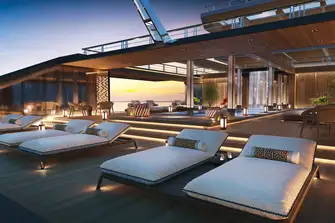
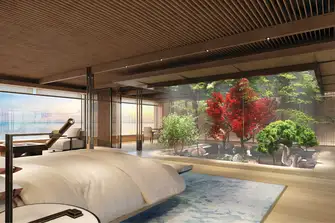
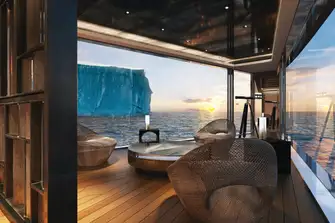
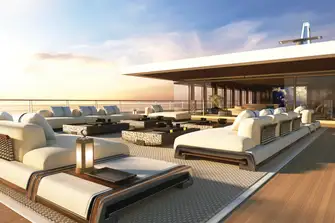
The Dutch studio behind the 120m (393.7ft) NATURE drew inspiration from the geometrical lines and shapes found in our natural surroundings. Stand-out features include luxurious state and VIP rooms, a huge owner’s room, a luxurious spa deck, gym, a sea-level swimming pool and a spectacular circular staircase winding from the owner’s deck up to the 900sqm+ (9,688sqft+) panorama deck.
A fully functional inner garden is equipped with state-of-the-art climate control technology and the upper deck observatory at the bow features floor-to-ceiling windows. NATURE is about balance: between technology and nature, natural and artificial light, crafted detail and natural grandeur, the inside and the outside, beauty and functionality, openness and privacy.
Stirling & Co - 72m (236.2ft) motor yacht PROJECT SOLEIL D’OR
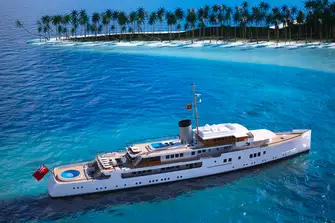
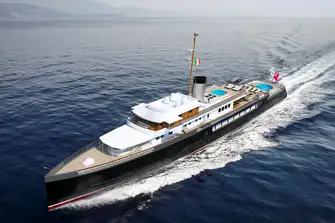
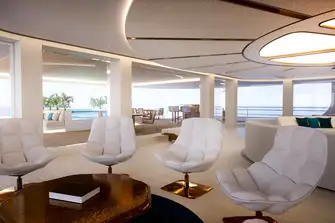
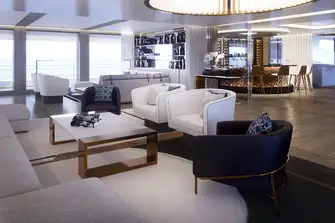
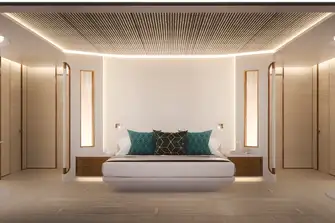
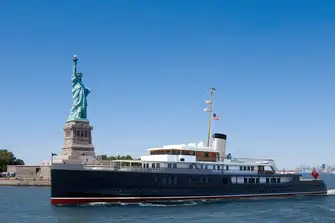
UK-based yacht designer Oliver Stirling presents PROJECT SOLEIL D’OR to clients with an appreciation of tradition and a sense of individuality. The concept is a modern classic yacht that evokes the flavour and romance of the birth of leisure yachting but in a totally contemporary, clean-lined Tier III-compliant manner. Inside it has all the state-of-the-art comfort and amenities required for the lifestyle of 21st century superyachts.
An exhaustive range of features includes three pools across three decks, a 12-seat indoor cinema, 75sqm (807.3sqft) full-beam, split-level beach club, open on three sides with a moon pool below the glass-bottomed circular pool on the main deck aft. A wellness centre has sauna, steam room, massage and ocean-side gym, there is stowage for two 8.5m (27.9ft) tenders, an open-air dining with an al fresco chef’s station and a duplex owner’s suite with observation lounge and foredeck terrace with jacuzzi.
Whatever yacht you want to own, we can help you build it. Your imagination is our inspiration. Challenge us today.
To find out more about Burgess’ yachts for sale and yachts for charter, please contact a Burgess broker. Alternatively, get in touch with one of our offices directly: London, Monaco, New York, Miami, Singapore or all other locations.
- Yachts, prices and availability are correct at the time of publication.
 Burgess 50: Our top five social posts in 2025
Burgess 50: Our top five social posts in 2025
 Catamaran GOOD DAY SUNSHINE sold
Catamaran GOOD DAY SUNSHINE sold

