 Price reduction: NO DESTINATION
Price reduction: NO DESTINATION
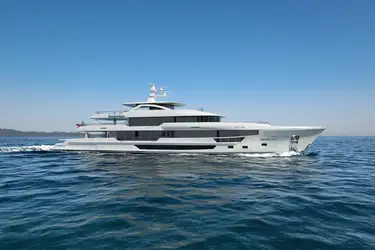
PROJECT 515 is for sale
Published 18 March 2024
The 54.9m (180.1ft) motor yacht PROJECT 515 is the second hull of the Burger 180 series, currently in build at the US shipyard and due for delivery early in 2026. This 499GT yacht is being constructed in aluminium to ABS classification, with in-house design assisted by Gregory C Marshall for the exterior design and naval architecture.
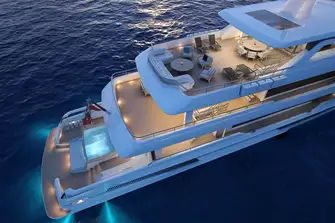
A wheelchair-accessible elevator serves lower to sun decks and main, bridge and sun decks all feature open-air dining and fully equipped bars, making her ideally suited to owners who like to entertain family and friends.
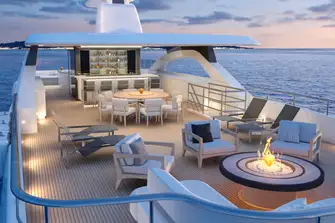
The sun deck has a sun lounge aft with space for sun loungers, a circular dining table for eight guests shaded by the hardtop and a sit-up wet bar. There is a dayhead in the mast structure and forward is a large jacuzzi with a huge sunpad wrapped around the forward half.
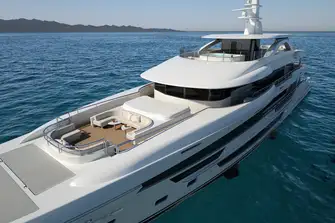
The bridge deck has space for sun loungers aft and beneath the overhang is a lounge with sofas and armchairs, another open-air dining table served by another sit-up bar. Walkaround sidedecks lead forward to a foredeck lounge and give guests the chance to appreciate their surroundings more fully.
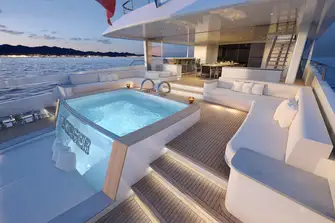
The main deck aft has a dining table for up to 12 guests beneath the overhang along with a sit-up bar and two buffet bars. This entertainment space is in a winter garden with sliding glass panels on three sides, so the space can be inside or out as desired. Two steps down lead to two L-shaped sunbeds either side of a large pool and six more steps take you down to the swim platform. The starboard sidedeck leads to steps up to the foredeck lounge.
The main deck aft has a dining table for up to 12 guests beneath the overhang along with a sit-up bar and two buffet bars. This entertainment space is in a winter garden with sliding glass panels on three sides, so the space can be inside or out as desired. Two steps down lead to two L-shaped sunbeds either side of a large pool and six more steps take you down to the swim platform. The starboard sidedeck leads to steps up to the foredeck lounge.
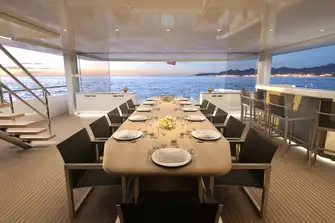
The yacht welcomes up to 14 guests in six cabins. Forward on the main deck is a full-beam owner’s suite with his-and-hers bathrooms, one with shower room, one with bathtub, either side of a shared walk-in wardrobe. The double berth itself is aft facing and there is a private balcony to starboard, forward of the owner’s study.
Adjacent to the owner’s suite is a double guest cabin, also en suite. The rest of the accommodation is on the lower deck and comprises two double guest cabins with king-sized berths and two twin guest berths, each of which has an additional berth. All guest accommodation is en suite.
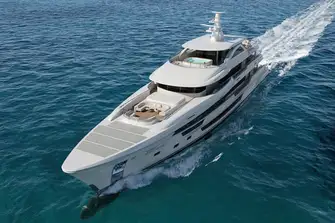
Twin 1,500hp Caterpillar IMO Tier II-compliant diesel engines give her a top speed of 17 knots and transatlantic range of 4,000nm at her cruising speed of 11 knots. A Naiad Total Ride Control stabilisation system ensures guest comfort throughout. Aft of the lower deck is a tender garage for a 7m (23ft) tender, there is a rescue tender under a hatch on the foredeck and more stowage for watertoys.
We are delighted to present this exciting build project for sale with asking price available on application. The yacht is under construction at Burger Boat Company’s yard on the Wisconsin shore of Lake Michigan. Please contact your broker for more detail or to arrange a visit to the yard.
To find out more about Burgess’ yachts for sale and yachts for charter, please contact a Burgess broker. Alternatively, get in touch with one of our offices directly: London, Monaco, New York, Miami, Singapore or all other locations.
Yachts, prices and availability are correct at the time of publication.
 New price reduction: SURAMA
New price reduction: SURAMA
 The Burgess guide to the MYBA Charter Show
The Burgess guide to the MYBA Charter Show

